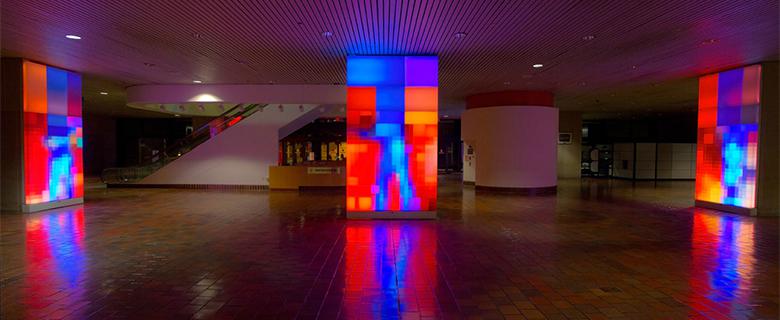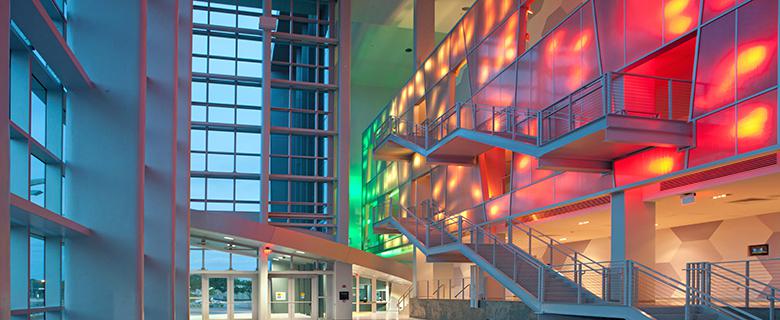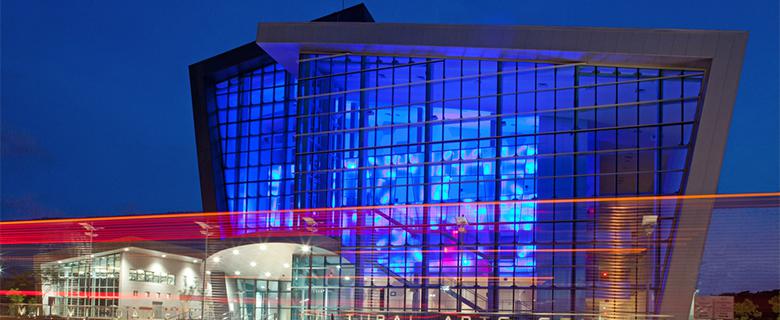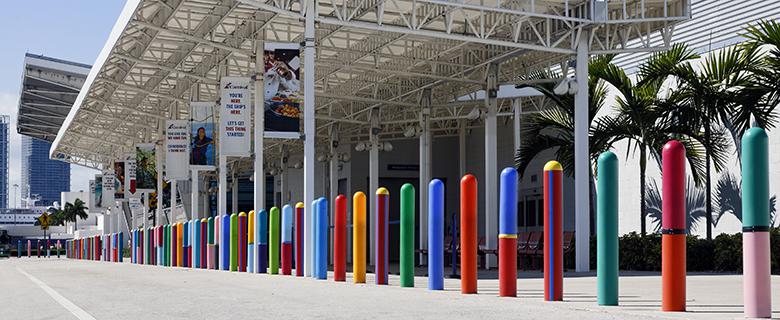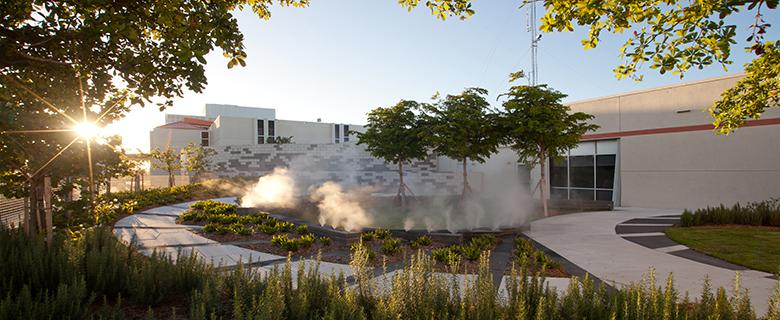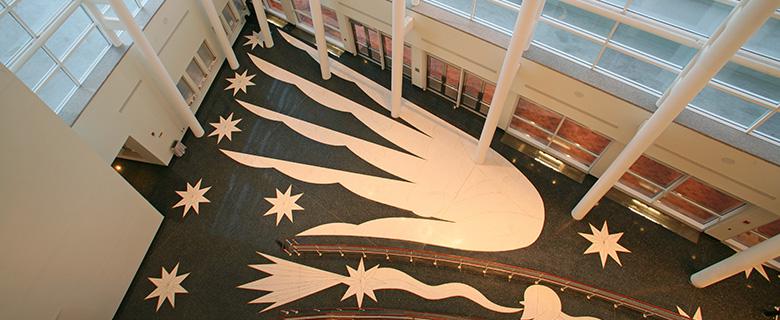Project Updates:
Progress on Returning Great Theater to the Coconut Grove Playhouse
Design Work
Miami-Dade County’s design team, led by Arquitectonica International Corporation, has completed the program verification and master planning phase for the Coconut Grove Playhouse project. This phase has been informed by the team’s theater consultants, Fisher Dachs Associates; structural engineer, Douglas Wood Associates; and historic preservation architect, Jorge Hernandez, among other design team members, and has benefitted from significant input from Joseph Adler, Producing Artistic Director of GableStage – the theater company that will operate and program the new theater.
Florida International University (FIU), the County’s partner in the Playhouse project, continues to play an integral role, with the objective of collaborating with GableStage on programs and activities that serve students, faculty and the university community. Together, GableStage and FIU are committed to a relationship in the tradition of those great affiliations between regional theaters and major universities across the nation. In addition, the Miami Parking Authority has worked as part of the team, providing guidance on the parking needs, including the proposed layout, capacity, and feasibility of a parking garage and its associated spaces. Jorge Hernandez' meticulous work on the history and evolution of the site are informed by the structural testing and analysis performed by Douglas Wood and Associates and by the materials testing and analysis conducted by Rosa Lowinger and Associates.
The proposed plan for bringing great theater back to the Coconut Grove Playhouse is based on months of work by the design team, with the explicit goal of developing an integrated solution that is sensitive to the site's architectural and cultural significance, that addresses the need for a theater that has the artistic capability to present great performances, and that achieves these objectives within the available financial resources.
Details, facts and information that are the design team’s work products for this phase of the Coconut Grove Playhouse project are available on the Department of Cultural Affairs website, www.miamidadearts.org. This includes architectural and engineering studies, reports and their findings, and architectural drawings, illustrating the proposed masterplan for the site. It is important to note that the proposed masterplan and associated drawings are massing concepts showing spatial relationships within the context of the site and the neighborhood and do not represent final design elevations. The sections that follow below represent an overview of these materials.
Historic and Cultural Significance
Designed as a silent movie house by noted architects Kiehnel and Elliot, the ornate Mediterranean revival style building was completed in 1927. The original design consisted of three building components oriented along a diagonal axis to the corner: 1. a building composed of two asymmetrical wings that address Main Highway and Charles Avenue and a central entrance piece at the canted corner; 2. a crescent shaped lobby space for pre-function purposes; and 3. the auditorium itself. In contrast to the ornate exterior, a much more restrained architecture was featured in the interiors. This gesture suggests a reversal of the highly ornate interiors often seen in early 20th century atmospheric theaters. Here, Kiehnel and Elliot turned their attention to the urban corner creating an outdoor proscenium as the gateway to the Grove's commercial district.
As the nature of entertainment evolved, the theater experienced a number of alterations, the most significant of which turned the building into a venue for live theater in 1955. Noted South Florida architect Alfred Browning Parker designed significant changes to the structure including the addition of a mezzanine, re-sloping the auditorium floor, and closing the shops that once livened the street, in favor of creating a total dining, drinking, and entertainment experience within the envelope of the theater. The great interior volume of the movie house was significantly compressed taking nearly two thirds of the original auditorium to allow for the addition of the mezzanine and the enlarged lobby space with dining and bar areas. Changes to the exterior included the closing of the storefronts and the removal of the ornate parapet over the entry area. Together, these renovations resulted in a dramatic alteration of the fabric and spatial character of Kiehnel's design. In spite of the architectural changes, it is this period that possesses the greatest cultural significance due to the productions taking place at the time, many of which included top actors, playwrights and directors of the American stage.
Further renovations in the 1980's saw the removal of Parker's interior treatments and additional buildings were annexed onto the mass of aggregate structures we see today. With the erasure of the original interiors (Kiehnel's altered by Parker and Parker's altered by subsequent renovations), the fabric of the auditorium was significantly compromised. Returning the auditorium to either Kiehnel's or Parker's design would entail reconstruction, a practice that is not favored, and neither design would accommodate the needs of a 21st century theater. Although the exterior has also seen numerous alterations, enough architectural fabric remains, along with photographic documentation, to restore the original Kiehnel design.
Plan for Bringing Great Theater at the Coconut Grove Playhouse Site
The plan for the renewed theater takes into account both the historic and cultural significance of the site by saving the most architecturally significant parts of the Playhouse, the iconic corner building and its ornate façade wrapping around Main Highway and Charles Avenue. The original design intent will be restored by having retail once again engage the street. The plan maintains the original diagonal axis, along which a new twenty-first century theater will be positioned. A crescent shaped outdoor space, reminiscent of the original lobby space, will create the transition between old and new and serve as a community gathering space even when no events are taking place in the theater. The new theater will include the front-of-house and back-of-house spaces and amenities that contemporary users and audiences expect and demand.
A parking garage is proposed for the north side of the site where surface parking currently exists. The garage will serve the needs of theater as well as nearby merchants and the Grove community.
The plan is designed to restore great theater to the historic home of theater in Coconut Grove and address the community’s needs.
Secured Resources
The plan for returning great theater to Coconut Grove can be accomplished within the secured and available resources for the project. The County has committed $15 million from the Building Better Communities General Obligation Bond and $5 million from Convention Development Tax bond proceeds. In addition, the Department applied and has been recommended for a FY 2017 Special Categories Grant in the amount of $500,000 from the Florida Division of Historical Resources. The funding for the grant is pending allocations by the 2017 Florida Legislature and Governor.
As the Coconut Grove Playhouse project progresses, there will be additional efforts to ensure that there are sufficient resources to achieve the ambitious goals set for addressing the historic status of the site and returning great theater to Coconut Grove.
The County’s contract for architectural and engineering work includes a master plan for a two theater scheme: the funded 300-seat theater for GableStage; and a second 700-seat theater which is unfunded.
Community Input and Next Steps
The work of the design team will be shared with the public during a town meeting on December 8, 2016 at 6:00PM at the Ransom Everglades School auditorium, located at 3575 Main Highway, followed by an opportunity for questions and answers.
Next, the design team will begin the schematic phase of the project, refining the master plan concepts and advancing the design work towards a complete set of construction documents.
Future town meetings are planned at key milestones during the design process.
Presentation and Background Materials for the Playhouse Town Meeting on December 8, 2016
- 2016-12-08 CGP Town Meeting Press Release
- Coconut Grove Playhouse - Historical Assessment Report
- Coconut Grove Playhouse Proposed Plan
- Coconut Grove Playhouse Historic Paint Analysis
- DWA Report 20160614
- Coconut Grove Playhouse-Report of an Exploration and Testing Program for the Existing Structure
- Coconut Grove Playhouse, 3500 Main Hwy - Asbestos Survey
We encourage you to review these documents in advance of next Thursday’s town meeting. This information is the context for our presentation and can serve as the basis to help you formulate informed questions and offer public input at the town meeting. Our entire team is pleased to share and eager to discuss these materials with you at the town meeting.
Town Meeting: Update on the Coconut Grove Playhouse
Thursday, December 8th
6:00 pm to 8:30 pm
Ransom Everglades Auditorium, 3575 Main Highway, Coconut Grove, FL 33133
Parking is available on a first-come, first served basis.
Space is limited; RSVP is required
RSVP here
Please note that all earlier updates remain available on this web site and contain more details about the project and its progress.
To view a comprehensive list of all the previous updates visit: http://www.miamidadearts.org/coconut-grove-playhouse-updates
